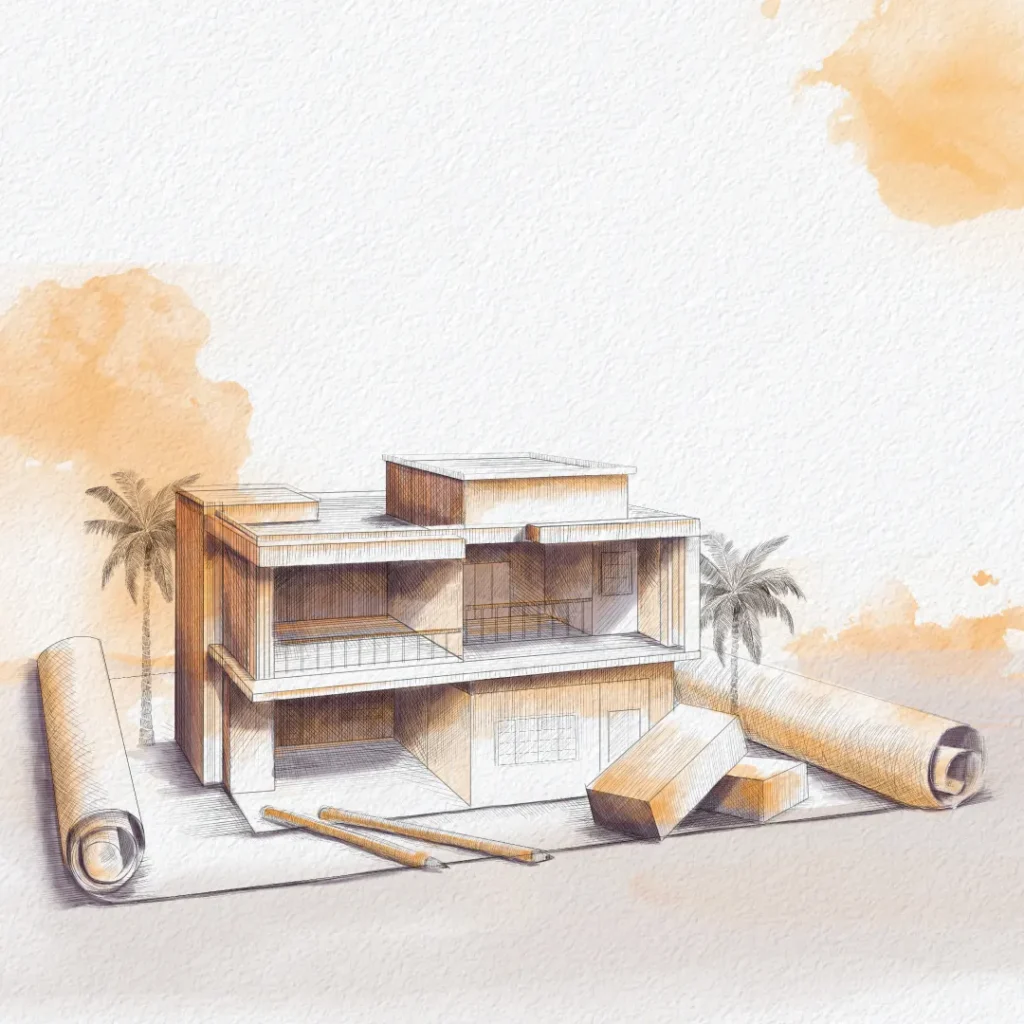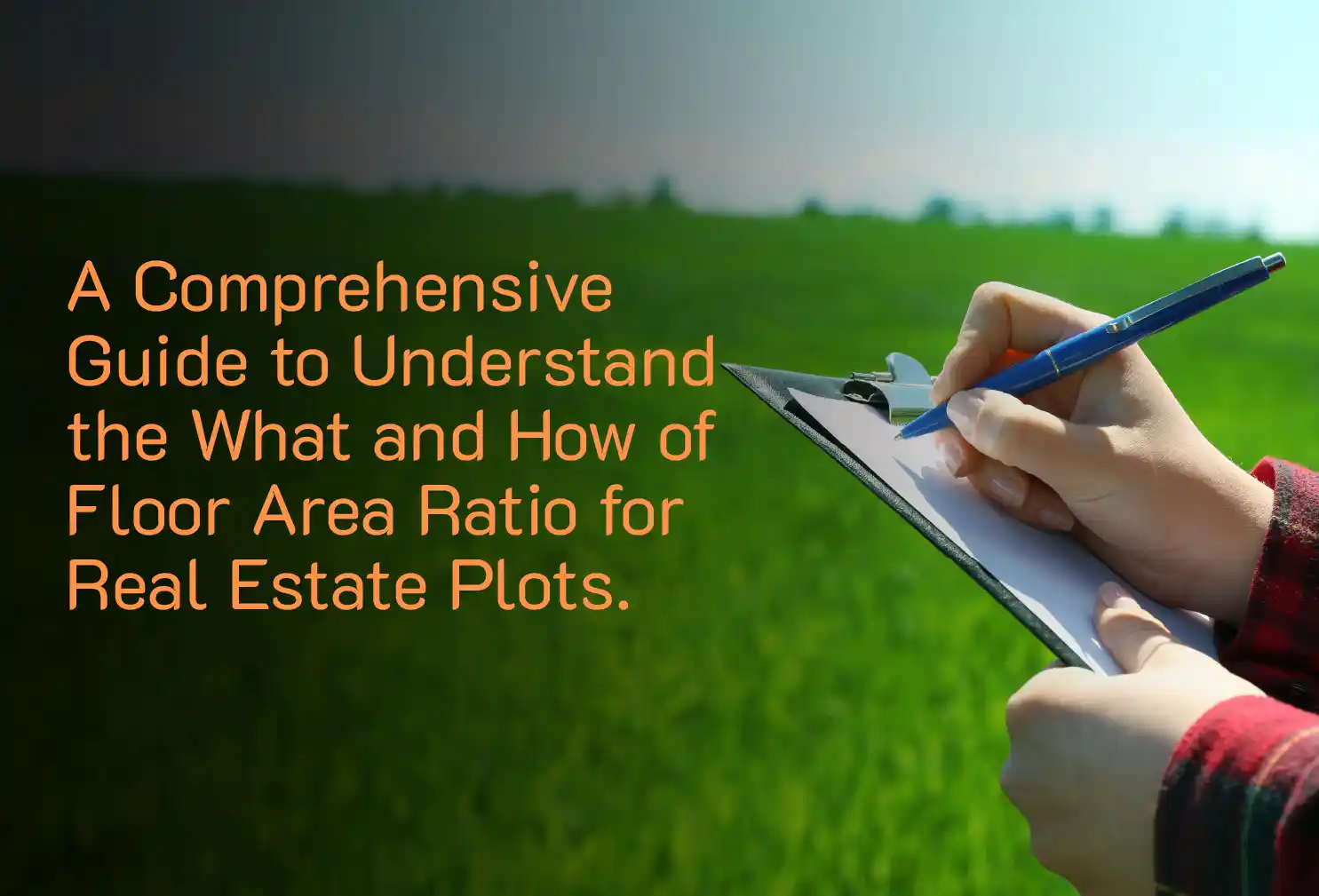Chennai’s real estate segment is witnessing a boom and the Floor are ratio (FAR) is one of the key metrics contributing to it. The regulatory changes, index, and calculation of FAR has been favourable for the real estate plots in Chennai. So, it is ideal for buyers/investors looking for plots for sale in Chennai and the real estate companies in Chennai to understand the what and how of FAR, and development scope for these real estate plots.
FAR is an important metric that helps in urban planning & regulating the permissible construction area on a given plot of land. The CMDA (Chennai Metropolitan Development Authority) and TNCDBR (Tamil Nadu Combined Development and Building Rules) are the official authorities that govern, regulate, and allows provisions for FAR norms & guidelines for all the real estate plots for sale in Chennai. Read on to learn more about the impact of FAR on plot rates and the latest updates for FAR in Chennai.
Impact of FAR on the value & demand for real estate plots in Chennai?
- Floor area ratio or FAR is a key parameter to determine the maximum possible area of flooring that can be built on a specific plot of land. For the plots for sale in Chennai, FAR is calculated by dividing the total built area in all floors by the total built area of the plot.
- Consider this example. A residential building in Chennai has 3 floors with total built area in all floors as 1000 sq ft and the total built area of the plot is 4000 sq ft. Now, the floor area ratio is calculated as:
Total built-up area of the building: 2800 sq ft (sum of all 3 floors)
Total area of the plot: 4000 sq ft.
FAR = Total built-up area of the building / Total area of the plot
FAR = 2800 sq ft / 4000 sq ft = 0.7
So, the Floor Area Ratio for this residential building is 0.7, which means out of the total plot area the total built area of the building is 70%. This can also be understood as, for a single sq ft of the plot are, 0.7 sq ft of floor space has been built. This is a typical intensive use of plots for urban residential areas.
- Therefore, a higher FAR means more construction is allowed on the plot, which can in turn increase the value of the real estate plots. For instance, for a given locality the FAR is 2, then the real estate companies in Chennai can consider building up to 2 times the total plot area.
- A higher FAR/FSI allows the plot developers in Chennai to increase the construction area, and hence witness higher potential for rentals and rate appreciations. Generally, areas with higher FAR have more developed infrastructure and amenities, in turn increasing the price & demand for real estate plots in those areas.
- The hike in the FAR for the residential plots for sale in Chennai has led to the increased number of high-rise apartments and communities in Chennai. Leveraging on this, the top real estate companies in Chennai, such as Elephantine Enterprises are launching newer plots for sale in Chennai with the latest amenities & facilities, offering an improved standard of living for the residents.
Related: Do you know the hidden costs to be considered when buying real estate plots in Chennai?

Why buy our plots?
- Located at the most-developing locations in Chennai
- Few minutes from the IT hubs, schools, hospitals, malls.
- Proximity to Chennai highways & city connecting roads.
- Potential for high value appreciation.
See How Elephantine Enterprises Can Help You Secure Plots in Chennai

With over 10+ years of experience

2 million sq. ft. of developed spaces

and end-to-end support
Fill Out the Form to Get Started
2024 FAR guidelines for real estate plots in Chennai
- Chennai’s residential property sector witnessed a recent change in the year 2019, when the maximum permitted FAR has been increased from 1.5 to 2.
- And in Jan 2023, CDMA proposed raising the FAR for buildings near the MRTS and Chennai Metro Rail routes up to 6.5, where Chennai’s highest allowable FAR earlier was 4.87.
- As per the CMDA regulations, the FSI for residential plots for sale in Chennai is between 1.5 – 2 in most areas, which means that the real estate companies in Chennai can build up to 1.5 to 2 times the plot size of the land.
- The exemptions made in the calculation of FAR are:
- Terrace space above the uppermost level, in inclusion to the architectural features, raised tanks (if the height from the floor < 1.5 meters) and WCs (the floor size < 10 sq.mtrs.)
- Elevators, stairwells, and hallways on the lower parking floor or upper floors of parking.
- Stilt parking area with two open sides.
- Basement-level parking stairs, lift, and access corridors.
- The total basement area is set aside for parking.
- A watchman quarter or a booth, cleaner/maid room/stilt parking area in the ground floor.
- Open sky zones under ducts, ventilation tubes, and other construction structures and many more.
If you are looking for credible and exemplary real estate companies in Chennai, for a seamless home buying experience, visit the Elephantine Enterprises website to know more about the company’s array of realtor services and fast-selling plots for sale in Chennai.








